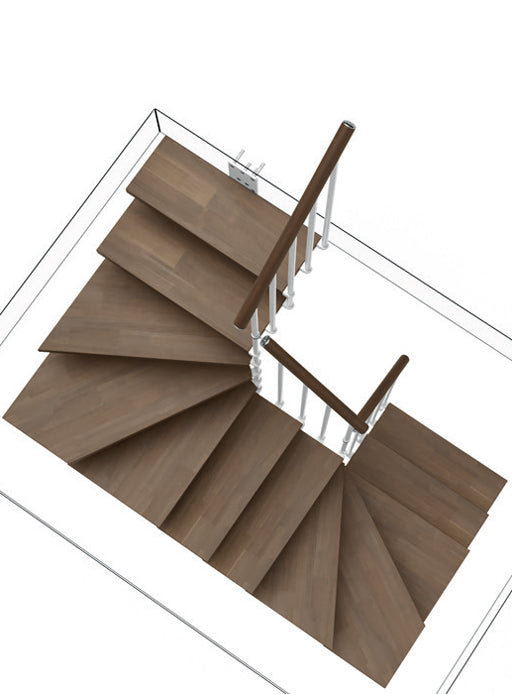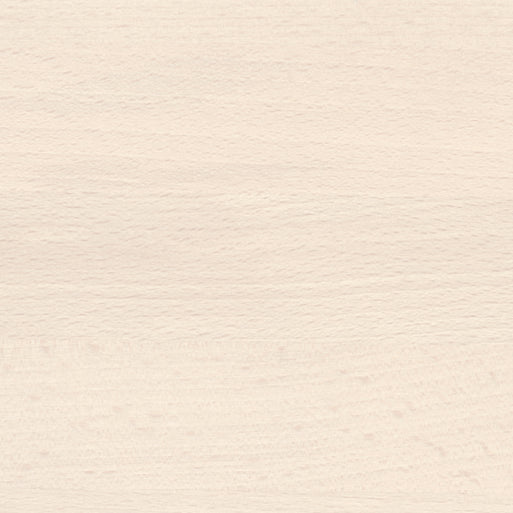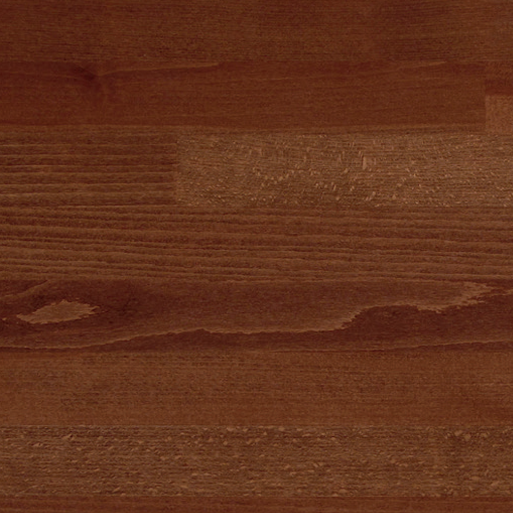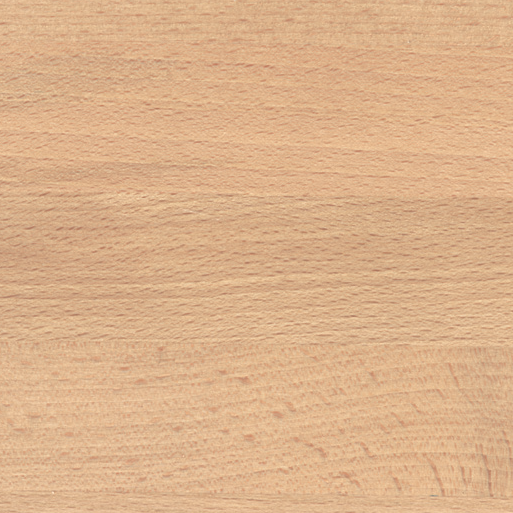FAQ
Yes, Modularis is available in 4 sizes, in the 65cm , 75cm , 85cm or 95cm version.
Ladders with up to 13 steps require ground support (included in the ladder box)
Ladders with 14 to 18 steps 1 ground support (included in the ladder box) + 1 ground or lateral support (to be purchased separately from the accessories section)
Ladders with 19 to 21 steps: 1 ground support (included in the ladder box) + 2 ground or lateral supports (to be purchased separately from the accessories section)
The lateral support can be positioned under each straight step or under the last step of the turn . A load-bearing wall is recommended for fixing the lateral support.
Yes, it is possible to do this by purchasing it separately (from the accessories section) and positioning it adjacent to the position of the ground support (but not in the first two steps of the ride)



























































