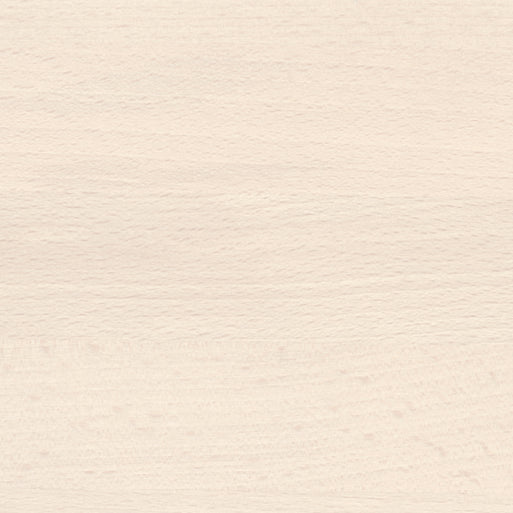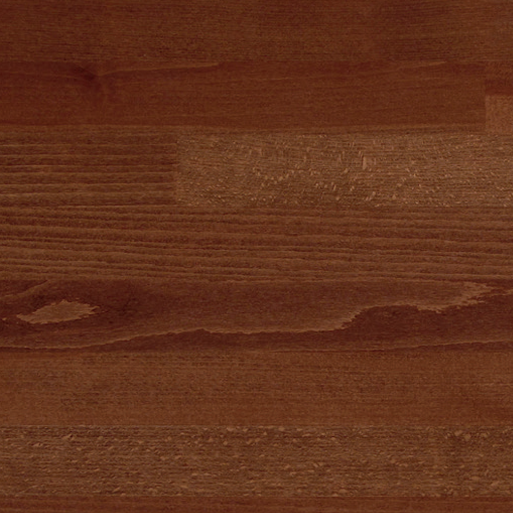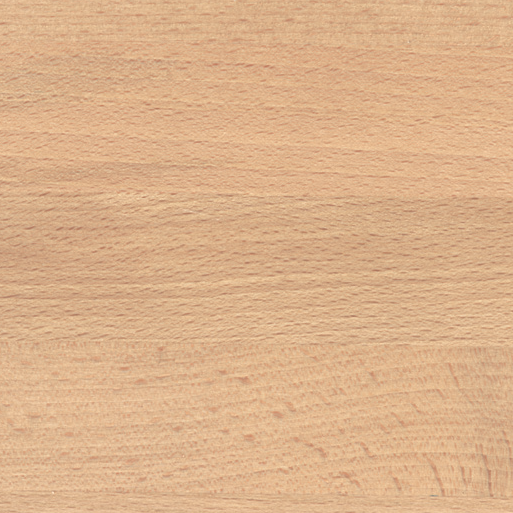We are happy to offer free shipping for all orders on our site (excluding european smaller islands, Balearic and Canaries Islands ). To ensure maximum satisfaction, here are some important details about our shipping policy:
Delivery Times: Delivery times vary from 2 to 4 weeks. To get a more precise estimate of delivery times, we invite you to consult the specific information available just above the "Add to Cart" button.
Mode of delivery: Delivery is at street level to ensure maximum convenience. If the street level is not accessible to the courier with a vehicle equipped with a tailboard, delivery must be arranged to the nearest point reachable by the vehicle.
We thank you for choosing our e-commerce and we are committed to ensuring an excellent shopping experience, from product selection to delivery to your home.
If you are not completely satisfied with your purchase, you can return the product to us within 14 days of receipt. To be eligible for a return, the item must be unused, in the same condition you received it, and in the original packaging.
Return steps
Contact us at info@rintalshop.com to start the return procedure.
You will receive instructions on how to ship your item.
Once we receive the item, we will inspect it and send you a notification of receipt.
If your return is approved, we will proceed with the refund*
*The shipping costs associated with the return of the product will be borne by the customer or will be deducted from any potential refund.
Puoi acquistare i prodotti Rintal Shop utilizzando i seguenti metodi di pagamento:
- Carta di credito (Visa, MasterCard, American Express, Maestro, Carta Si, PostePay)
- Paypal
- Bonifico bancario
La modalità di pagamento in contrassegno non è prevista.





































































