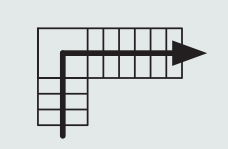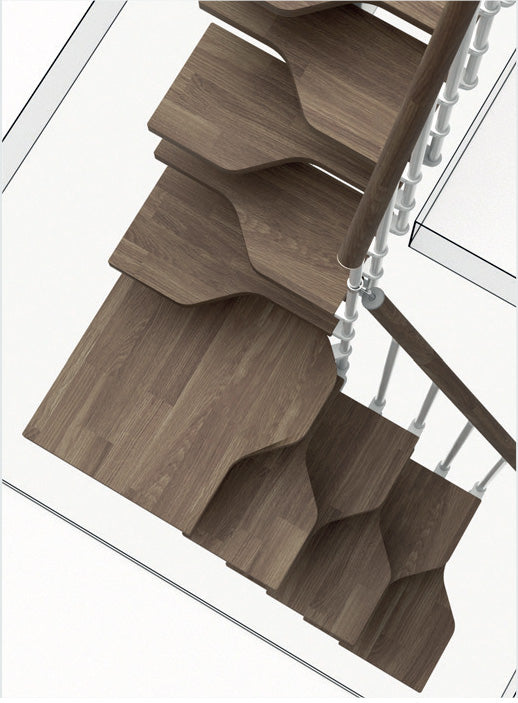




If the hole exists: based on the height between the floors (H) to be connected, select from the possible staircase configurations the one compatible with the existing floor hole according to the diagram below.
| HEIGHT BETWEEN THE PLANS (H) |
DIMENSIONS OF THE SLOT HOLE (with slab thickness of 30 cm) |
|---|---|
| Min. 240 cm* - Max. 260 | The floor hole must have at least the dimensions of the scale |
| Min. 260 cm - Max. 285 | The floor hole must have at least the dimensions of the staircase minus 1 step down |
| Min. 285 cm - Max.305 | The floor hole must have at least the dimensions of the staircase minus 2 steps at the bottom |
| Min. 305 cm - Max. 330 | The floor hole must have at least the dimensions of the staircase minus 3 steps at the bottom |
| Min. 330 cm - Max. 355 | The floor hole must have at least the dimensions of the staircase minus 4 steps at the bottom |
| Greater than 355 cm | The floor hole must have at least the dimensions of the staircase minus 5 steps at the bottom |
| * less than 240 cm: The floor opening must have at least the dimensions of the staircase plus 1 step at the top of the staircase (bottom) | |
| HOLE WIDTH: scale width + 5 cm. | |

|




